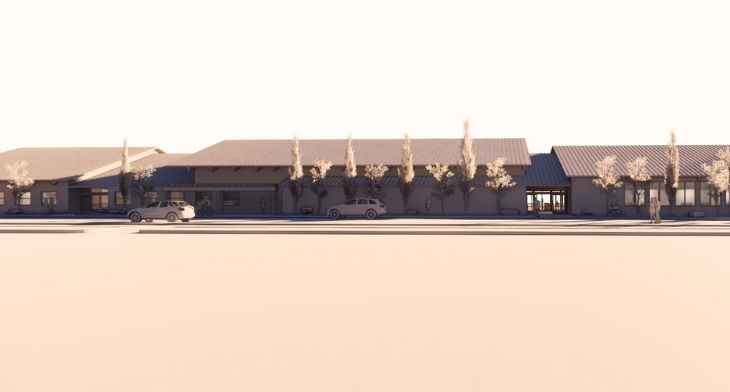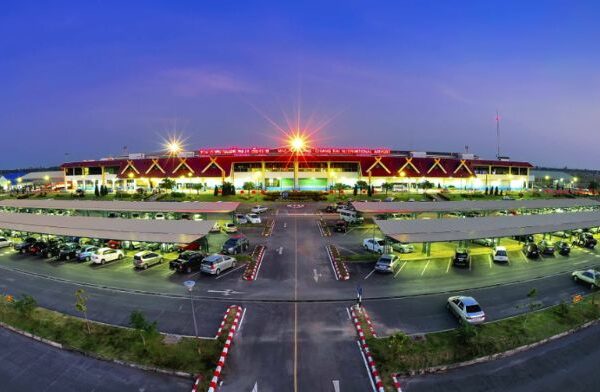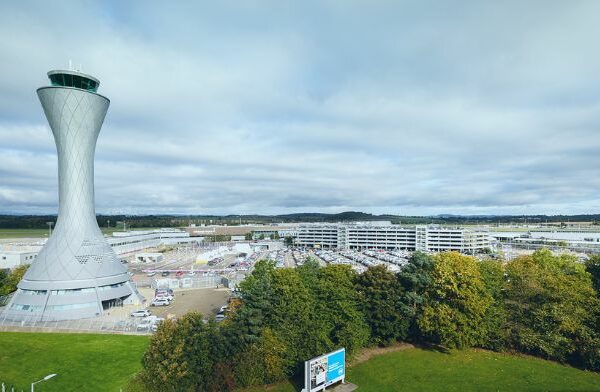Gunnison-Crested Butte Regional Airport has developed concept designs for terminal improvements, with suggestions for improving the first impressions of the terminal, as well as opening up more space.
Included in the agenda for the Gunnison County Board of Commissioners work session meeting in December, the concepts form part of a discussion around the airport terminal project.
With the designs, the airport hopes to improve public perception and first impressions of the terminal, using landscaping and a screen wall to frame the approach.
A further focus for the improvements will be reorganising passenger flow, with the design concepts presentation suggesting: “In order to accomplish this with limited impact to the existing Ticketing area, the security will need to both expand south & also stretch linearly east-west to allow for screening equipment depth, more queuing & recomposure space.”
Where the existing terminal currently has four points-of-entry, the new design would consolidate these into one main entrance, and one main exit, aiming to alleviate some of the confusion passengers may feel. The design will aim to guide passengers intuitively to the ticketing hall and security.
Holdroom capacity during delays has been identified as an issue, and so extending the roof structure on each end of the central volume will open up space on the second level, allowing holdrooms to be expanded as well as secure-side concessions and restrooms to be provided.
The airport also aims to refresh the airport interior, replacing finishes and furniture and selecting a simple palette throughout the terminal with highlighted areas. A new dormer will create a gathering space with lounge furniture and a heart, letting in natural light and views of the airfield and mountains.
Image: Gunnison-Crested Butte Regional Airport concept






